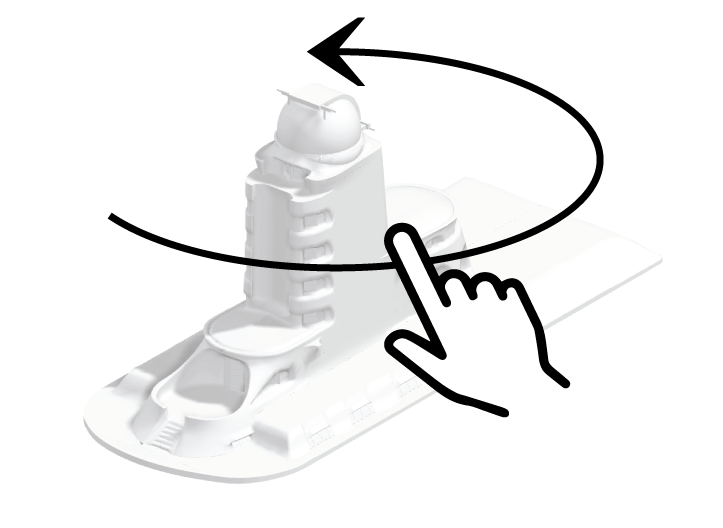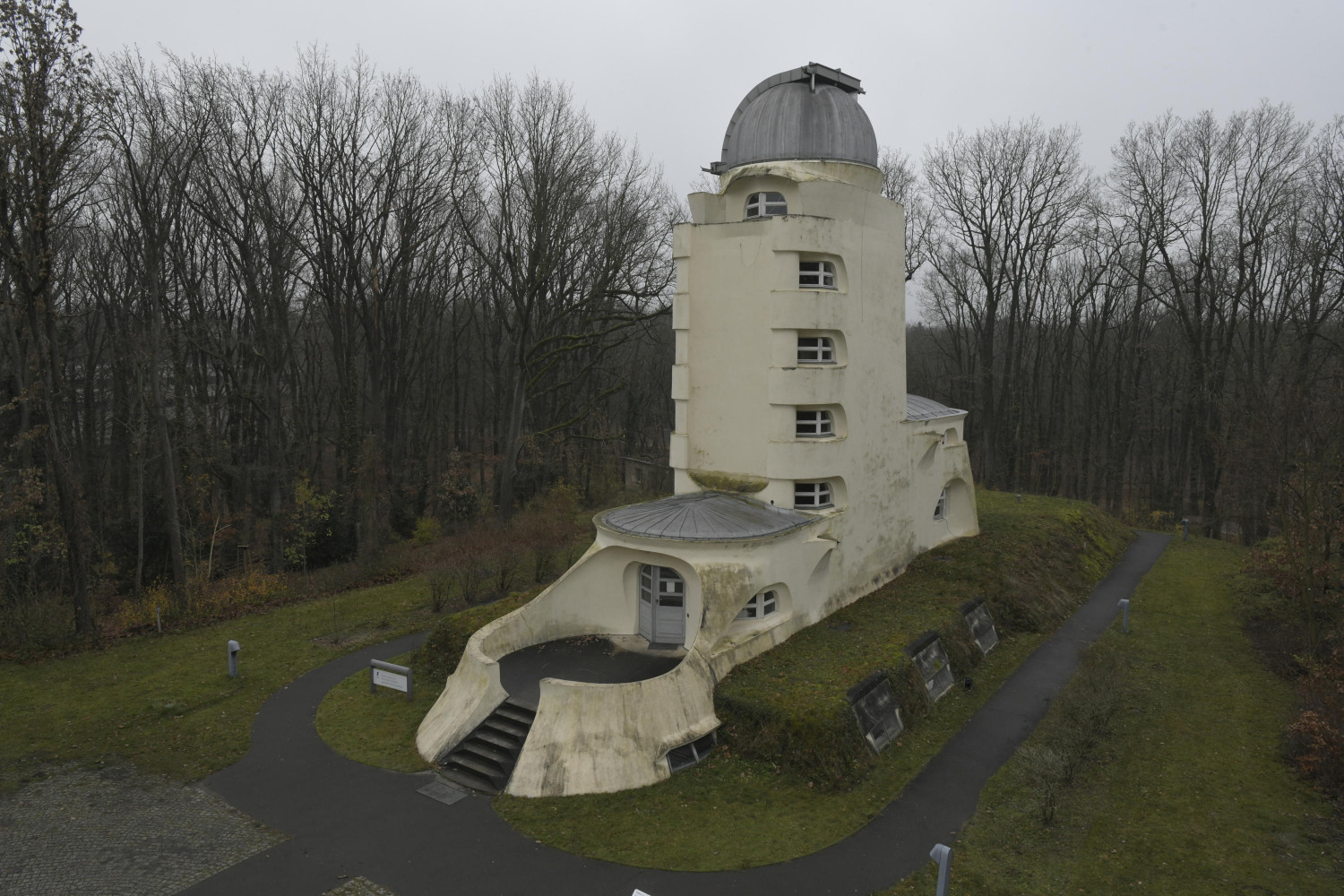
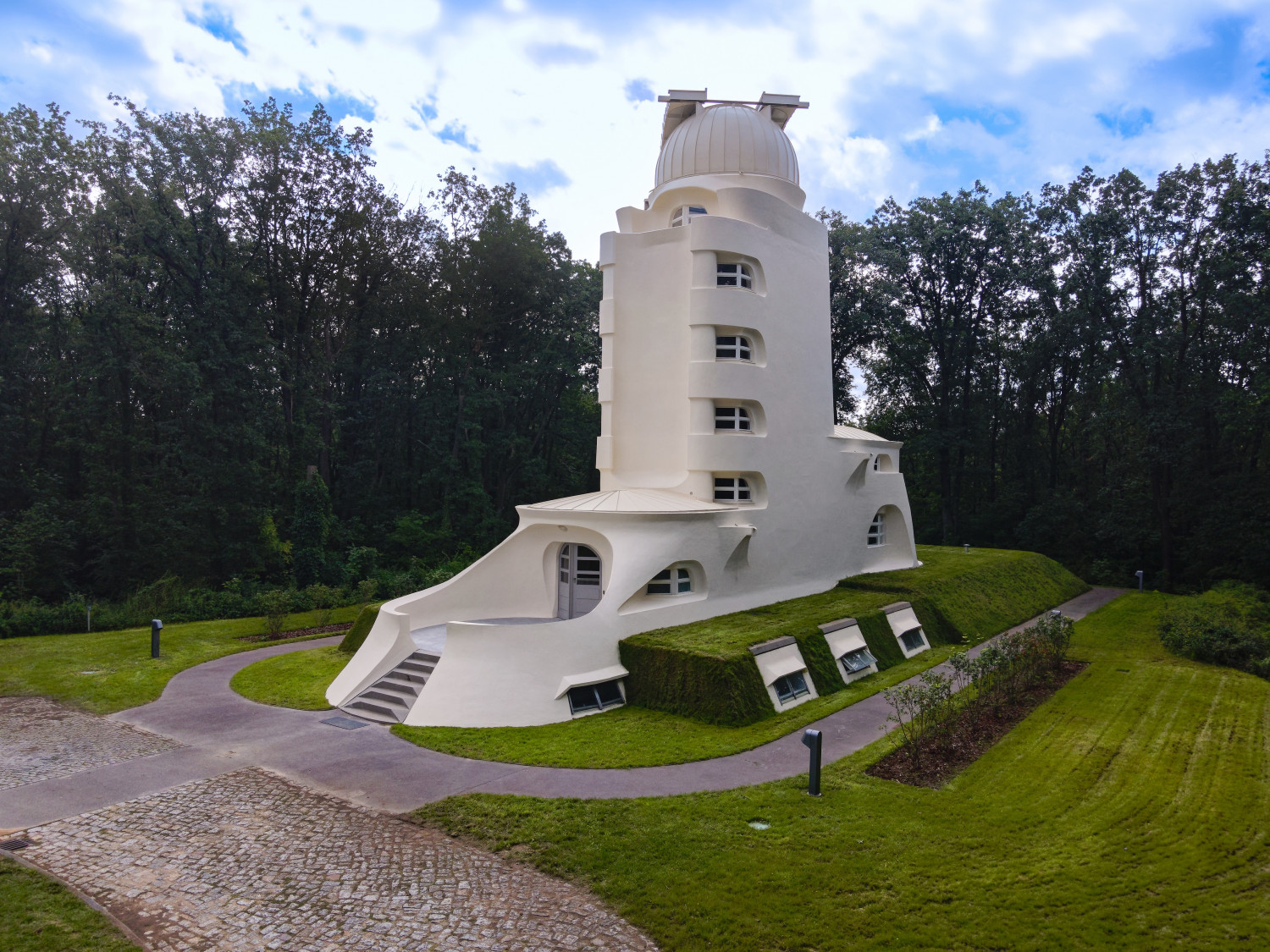
The theory of relativity postulated by Albert EinsteinAlbert Einstein (1879–1955) was one of the most important physicists in the history of science. He began developing the theory of relativity in 1905. In 1914 he joined the Prussian Academy of Sciences and in 1917 became director of the Kaiser Wilhelm Institute for Physics, which had been founded for him as a means to support his work. He won the Nobel Prize in 1921 (awarded in 1922). He spent periods teaching and conducting research in the USA. In 1932/33 he went to Princeton, never to return to Germany. He was clearly opposed to Nazi Germany and did not renew his ties with the country, even after 1945. He retired in 1946 and continued his work as professor emeritus at the Institute of Advanced Studies in Princeton. was a scientific sensation and led to a paradigm shift that extended beyond the realm of physics. Erwin Finlay FreundlichErwin Finlay Freundlich (1885–1964) was an astrophysicist. In 1910 he became an assistant at the Berlin Observatory. He joined Einstein’s Kaiser Wilhelm Institute for Physics in 1918, becoming its first member of staff. He drew up plans for the Einstein Tower, which was to be the most powerful solar observatory in Europe. He was made director of the Einstein Tower in 1920. He was expelled by the Nazis and became a professor of astronomy in Istanbul. He was offered a professorship at the German University in Prague in 1936 and fled to Holland in 1939. He then took up a post at the University of St Andrews in Scotland, where he established an astronomy department, together with an observatory. He became Napier Professor of Astronomy in 1951. set out to prove the theory experimentally and made plans for an observatory that would be specially designed for the purpose – the Einstein Tower. The work of building the tower was entrusted to Erich MendelsohnErich Mendelsohn (1887–1953) studied architecture at the Charlottenburg (Berlin) and Munich universities of applied sciences. He married Luise Maas in 1915. After returning from the First World War, he founded his own practice in Berlin – it became the best-known and most successful architecture office in Germany. In 1933 he emigrated to England, before moving to Jerusalem in 1939 and then to the USA in 1941. He built important works in all these countries., one of the most original architects of his time, whose dynamic buildings and designs broke with the prevailing conventions. Mendelsohn had made a reputation for himself early in his career by producing drawings and sketches that embodied the dawn of a new age.
The architect created sketches and models while the Einstein Tower was still being planned and built. It was a struggle for him to settle on the best design to integrate the scientific instrument – the telescope – into the architecture and to come up not only with a form for the reinforced concrete, which at the time was still a new material, but also with the technical means to implement this concrete design. Mendelsohn’s experimental approach resulted in the creation of something completely new, and the tower he built eluded any stylistic categorisation. In some areas, however, his experimentation also led to damage – in both planning and structural terms – that continues to cause problems in maintaining the building today.
The Einstein Tower and the Wüstenrot Stiftung
The Wüstenrot StiftungWüstenrot Foundation (Wüstenrot Stiftung Gemeinschaft der Freunde Deutscher Eigenheimverein e. V.) devises and implements projects in the areas of monument preservation, science, research, education, art, and culture. It carried out the restoration of the Einstein Tower between 1997 and 1999 and between 2021 and 2023. has committed itself to maintaining the Einstein Tower and preserving its complex history. In 1990 the foundation began devising and supporting projects in the fields of art, culture, and science, with a particular focus on the restoration and maintenance of important buildings. Back in the 1990s, working together with the Leibniz Institute for Astrophysics PotsdamLeibniz Institute for Astrophysics (AIP): Founded in 1992 as the successor of the Central Institute for Astrophysics and renamed Leibniz Institute for Astrophysics Potsdam in 2011. The AIP’s research areas cover solar and stellar physics with a focus on extragalactic astrophysics and solar and stellar physics, with emphasis on stellar and cosmic magnetic fields, star and galaxy formation, and cosmology. The AIP has a share in several telescopes on the Teide volcano in Tenerife and is a partner of the Large Binocular Telescope in Arizona. It has also developed astronomical instrumentation for large telescopes such as the Very Large Telescope of the European Southern Observatory (ESO). (then known as the Astrophysical Institute Potsdam, AIP), the foundation carried out the first thorough restoration of the Einstein Tower. Based on this comprehensive schedule of repairs, which was successfully completed in 1999, the foundation develped a wealth of practical knowledge about the history and structural physics of the building, which it can draw on today. For this building, in particular, such knowledge is of crucial importance, as it is not simply a matter of conserving the building per se but also of preserving it as a monument, complete with all its constructional flaws. This may sound paradoxical at first, because it implies that the root causes that put the continued existence of the Einstein Tower in jeopardy are also to be preserved. There is, however, a scientific justification for this, as it is the only way we can reconstruct the ideas and approaches that Mendelsohn used at the time and understand the solutions he found to the problems he was confronted with, giving us a sense of how far ahead of his time he was. And, what is more, the more knowledge we have about the building’s inherent defects and their ramifications, the more we can minimise the negative effects they have on the work of maintaining the tower.
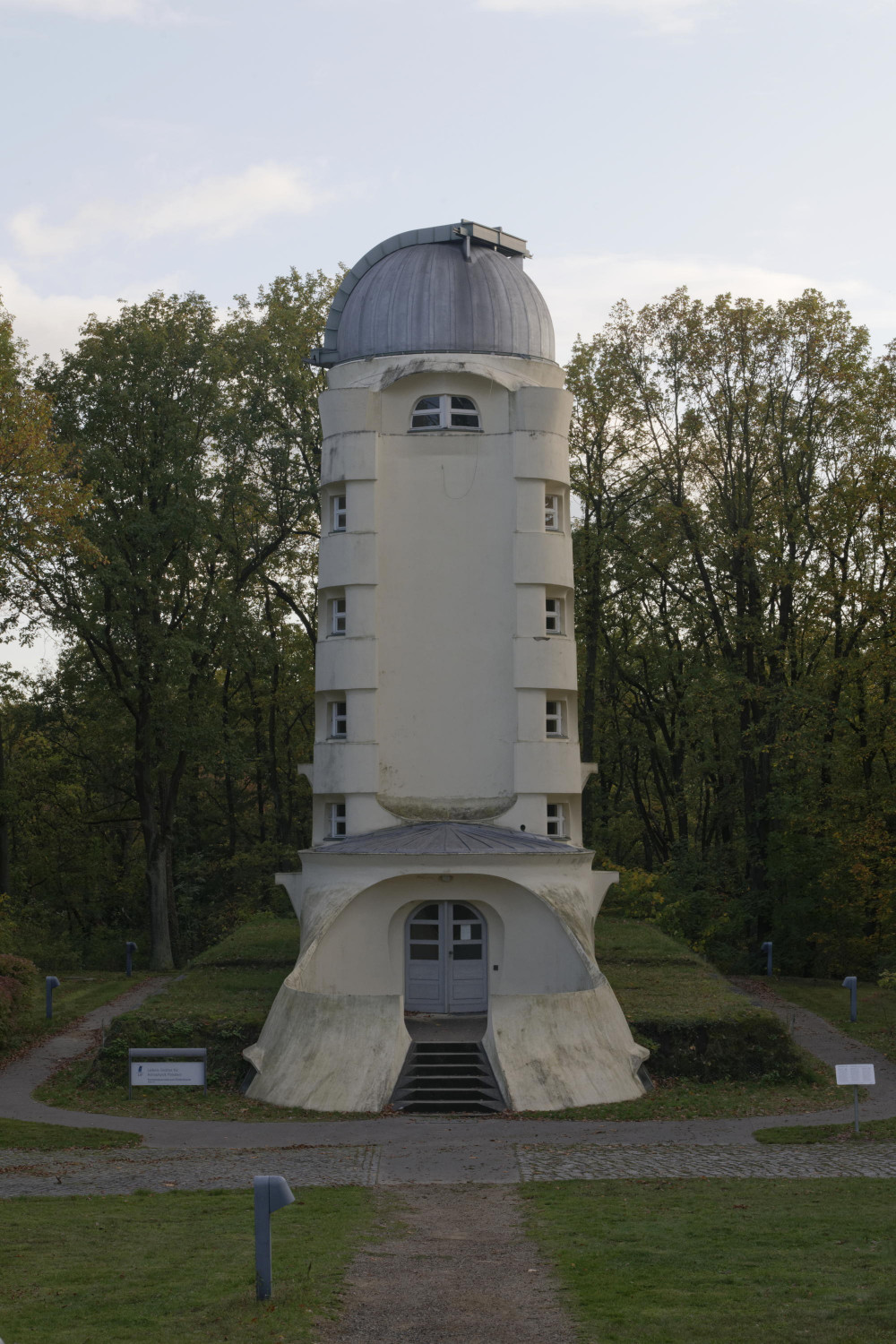

The methodology of the Wüstenrot Stiftung
Projects that are undertaken as part of the Wüstenrot Stiftung’s programme of monument conservation invariably follow the same procedure. The process begins with historical and archival research, which involves collaboration between specialists from the foundation and external experts. After that, research is conducted into the building itself. The architectural condition of the structure in question is logged in minute detail with a focus on its static qualities and building physics. The results of this process are then compared with the findings produced by historical research. In what respects are they complementary, and where might they contradict each other?
On this basis, the foundation works with its team of experts to draw up a restoration concept as a guideline for the actual process of renovation. This is all fed into the maintenance plan for each building that the Wüstenrot Stiftung has taken responsibility for. This plan shows how the building can be kept in the best possible condition in the future.
The Wüstenrot Stiftung also followed this methodology for the Einstein Tower. It turned out that there were significant advantages to being able to draw on the scientific findings and practical experience from the 1999 restoration programme. This was the first such project undertaken by the foundation and it had a long-term beneficial effect. The typical interval between the phases of renovation work needed for the Einstein Tower more than doubled, rising from around ten years to over twenty. In addition to this, 2023 was the first time the experts had had pointers to indicate which measures had turned out to be particularly effective: this was aided by the fact that for the previous round of restoration the preliminary considerations, studies, and measures had been precisely documented and appeared in numerous publications – see, in particular, Norbert Huse (ed.), Mendelsohn: Der Einsteinturm; Geschichte einer Instandsetzung (Stuttgart/Zurich 2000).
Preliminary studies, surveys, and restoration concept
The renovation work carried out between 2021 and 2023 was focused on the careful repair of the Einstein Tower in compliance with the guidelines governing monument conservation. Several inspections of the tower were carried out by various experts in preparation for drafting the concept for the work. Helge Pitz, who had also been responsible for the restoration programme in the 1990s, observed that a new survey conducted in 2017 had noted cracking not only in the plaster – on the west side of the building, in particular – but also in the concrete on the sides facing north and south.
With support from the Getty Foundation and in cooperation with the Leibniz Institute for Astrophysics Potsdam (AIP), the TUD Dresden University of Technology created computer simulations and carried out further studies of the Einstein Tower’s structural physics. The primary focus here was on analysing how fluctuations in temperature and humidity affected the fabric of the tower. The intention was to make meticulous preparations for the new round of restoration work and gain insights into how best to operate the building: for example, stipulating particular intervals in the heating and ventilation cycles can play a major part in helping preserve the building.
In the end, the Potsdam-based architectural firm Kühn- von Kaehne und Lange was tasked with the recent renovation work. Building on all the knowledge gleaned from the studies, they developed a new restoration concept in 2021. For this purpose, they inspected every single centimetre of the Einstein Tower both inside and out. An additional inventory list was compiled for the interior: this recorded all the furniture, research instruments, and other equipment prior to the restoration and assigned each item to a specific period of time.


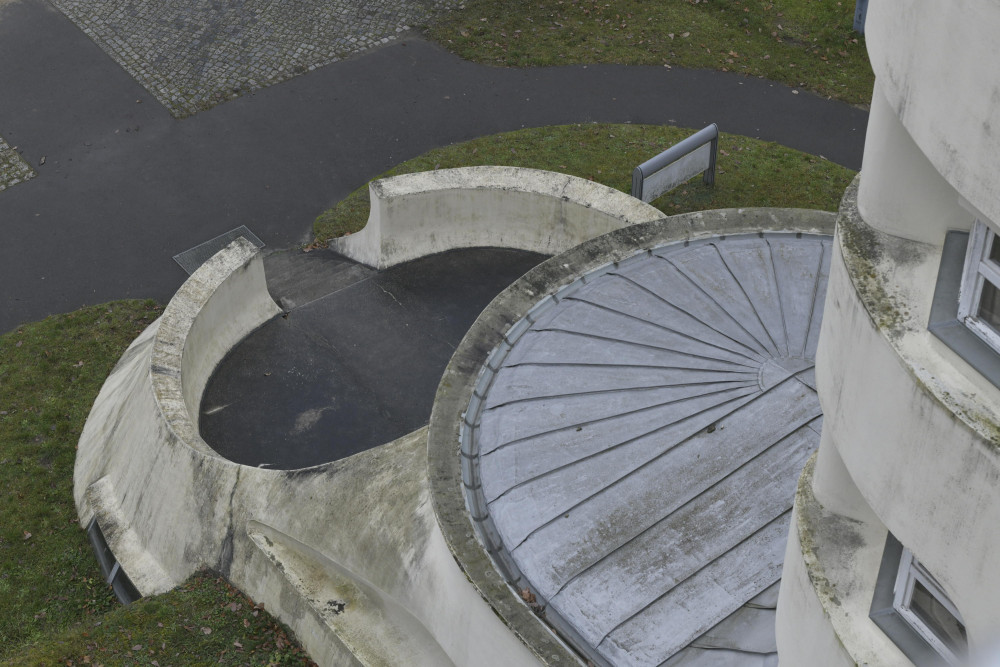





Prior to conducting the survey, scaffolding was put up around the Einstein Tower to make it easier to examine the outer shell of the building. Closer inspection revealed that many of the repairs carried out in 1999 needed to be redone. In addition to patching the facade, the priority now was on waterproofing the structure, treating the join between the brickwork and the ferroconcrete, and reinforcing the steel girders, with a further focus on the roofs and the grass platform and parapets of the entrance terrace.

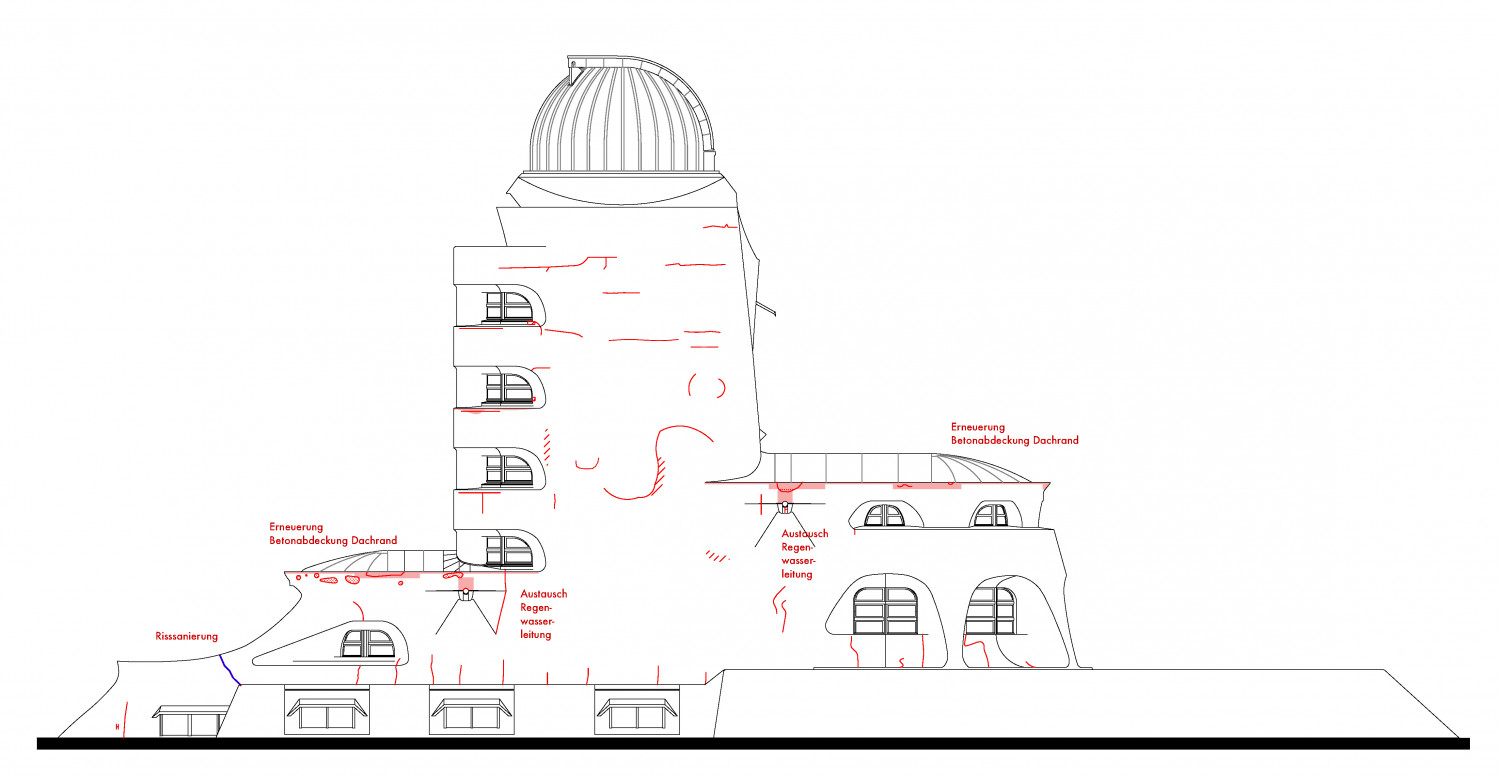



Facade
According to the restoration concept drawn up by the architects at the offices of Kühn- von Kaehne und Lange, “the restoration is based on the idea of carrying out repairs to small areas of the facade in order to preserve the modelling of the surface as much as possible and to continue the building’s restoration history using a wide variety of materials.” To begin with, the entire facade was cleaned with water jets and the algae removed. Considerable care was taken in renovating the facade, where the primary focus was on patching the newly formed cracks in the render. These were carefully enlarged at the start of the process to allow them to be sealed more effectively.








The flashing on the windowsills, which had been added in 1927 and had greatly changed the overall appearance of the tower, had been removed in 1999. Nevertheless, the horizontal surfaces of the facade still needed to be protected from rainwater, for which purpose a liquid plastic had been directly applied to the windowsills. More than 20 years later, this liquid plastic had been weathered away and was peeling off. A decision was made to treat the relevant areas once again with the liquid plastic “System Triflex” in order to seal up the horizontal surfaces around the windows.


Afterwards, the entire tower was painted with sol-silicate paint in the ochre tone that had been discovered under the lead coverings in 1999 and identified as the original colour scheme.




Roofs and dome
The roofs had only been partially renovated in 1999, so more attention needed to be paid to the roofing, the eaves, and the dome. The roofs were originally sealed with strips of bitumen. In 1974 a standing seam covering made of tinned copper sheeting was mounted on top of it. This had disagreeable consequences, because the bitumen strips got very hot when exposed to sunlight and released toxic substances into the interior of the building. As a result, all the roofing had to be removed right down to the cavity bricks that Mendelsohn had used to construct the vaulted roofs at the time. Once the roofing had been removed, a new levelling course was applied to these bricks to recreate the original shape of the roofs. EPDM (ethylene propylene diene monomer rubber) strips were then laid on top, followed by zinc sheeting, which was then painted.


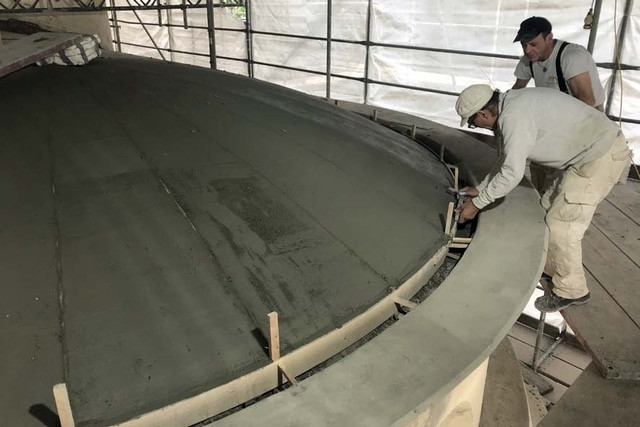



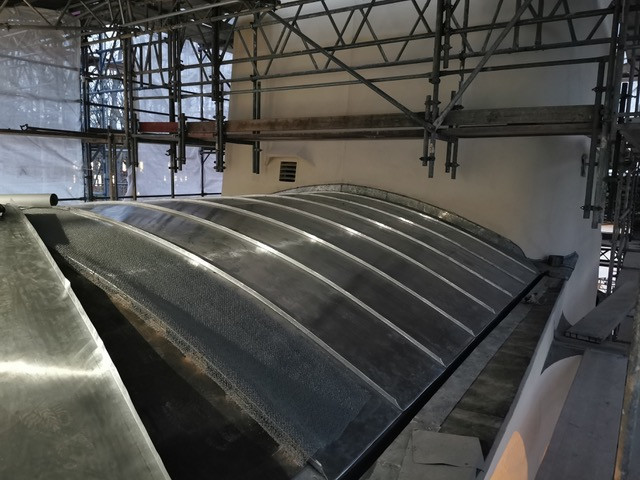


An aerial mine dropped at the end of the Second World War destroyed the wooden dome. A makeshift repair was carried out before a completely new dome was put on in 1953. This dome aged remarkably well over the next 70 years, despite the leaky dome doors and the condensation that formed between the roofing and the wooden shuttering. Only a small amount of rotten wood needed to be replaced. These old sections were used as a template for the new elements that were then crafted. The dome was then given the same treatment as the other roof surfaces.
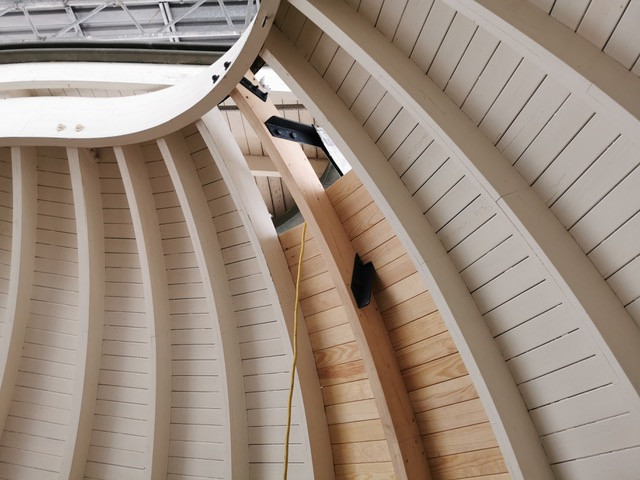




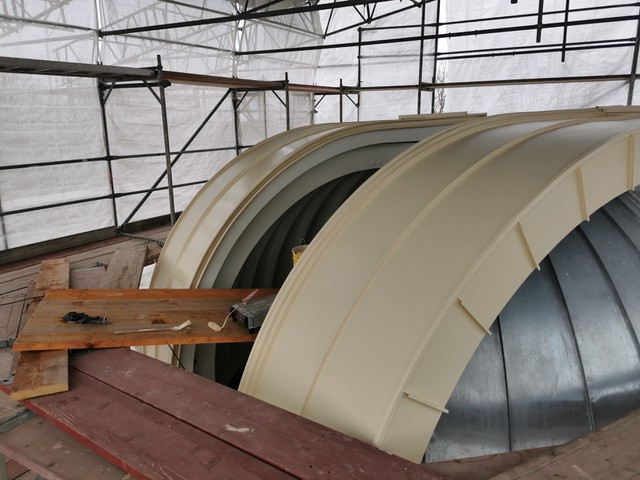
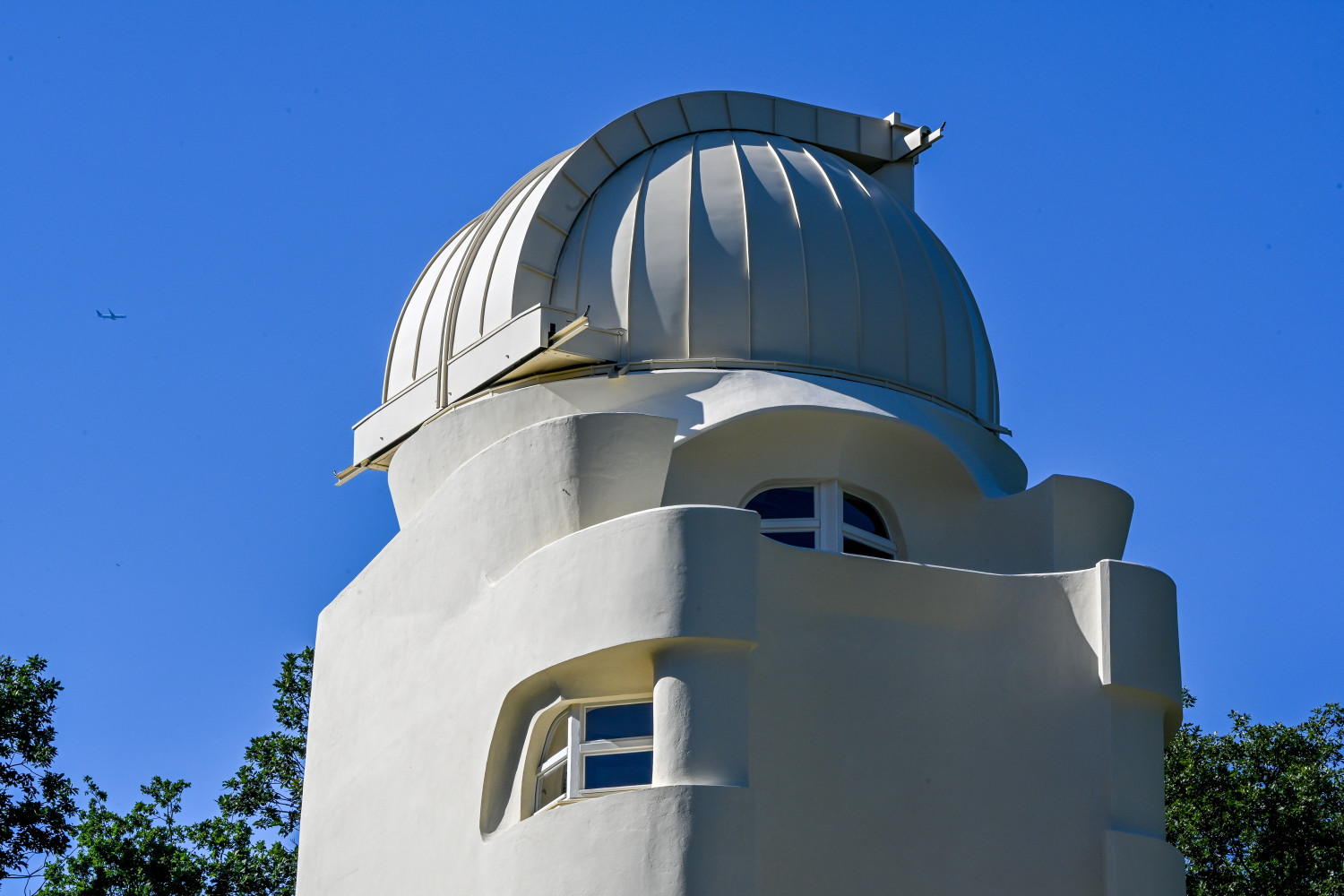
The colours Erich Mendelsohn chose for the roofs and dome can no longer be precisely reconstructed today. There are no documents to verify the colour scheme selected for the Einstein Tower – we only have circumstantial evidence to go on. For example, in the black-and-white photos taken immediately after the building was completed, the dome looks somewhat lighter than the render. However, the original sprayed render produced shadows, so depending on the way the light fell, it would appear somewhat darker than the smooth surfaces of the roof, which reflect the light better. During the restoration carried out between 2021 and 2023, a decision was taken to paint all the roof surfaces the same shade as the tower itself, especially since there were well-documented structural findings to indicate the colour of the tower. This is in line with the idea that Mendelsohn modelled the dome and the slightly vaulted roofs above the extensions organically from the overall mass, as the black-and-white sketches also suggest.
Join
The tower’s composite construction continues to be one of the main causes of damage, posing a threat to the building and complicating the task of conserving it. Mendelsohn had originally planned to use reinforced concrete throughout but this proved impossible as not enough was known about how to handle the new material for a project that was as formally daring as the Einstein Tower. Mendelsohn had to resort to a composite construction in which large sections of the building featured brickwork with only isolated instances of reinforced concrete. In the area of the dome, this has led to problems because here the reinforced concrete at the rim of the dome is directly joined to the brickwork of the tower shaft. Since the two materials behave differently in hot and cold weather, with varying degrees of expansion and contraction, the size of the join between the different elements also varies. The last restoration programme attempted to respond to this by using a flexible material that could absorb and compensate for the movements of the different parts and the friction so created. However, it was now evident that cracks had also developed there. For the restoration work carried out between 2021 and 2023, a new concept needed to be devised to address the expansion joint.
The join was first sealed using an injection tube and a permanently elastic polyurethane material. A 15 cm wide polyethylene (PE) film was then placed on the joint. This film is not directly connected to the structure but is covered with an adhesive layer of reinforcement with a “combed” surface, which holds it in place. The render was then applied to this multilayer bridge across the join. This means that the joint remains flexible, with the PE film damping movements relative to the render, which cracks less readily as it does not lie directly on the joint. However, it is not impossible that new cracks will form nonetheless. This is a good example to show how historical errors in Mendelsohn’s planning cannot now be corrected without compromising the original character of the monument.


Steel girders
The 1999 restoration work had targeted the steel girders in the window lintels on the east side of the tower for repair. This time round it was necessary to treat the corresponding structures on the west side, especially since this was an area where Helge Pitz had found considerable damage from cracking in the survey he carried out in 2017. As in 1999, the steel girders were exposed, derusted, and protected with anti-corrosion paint; the areas in question were then resealed.

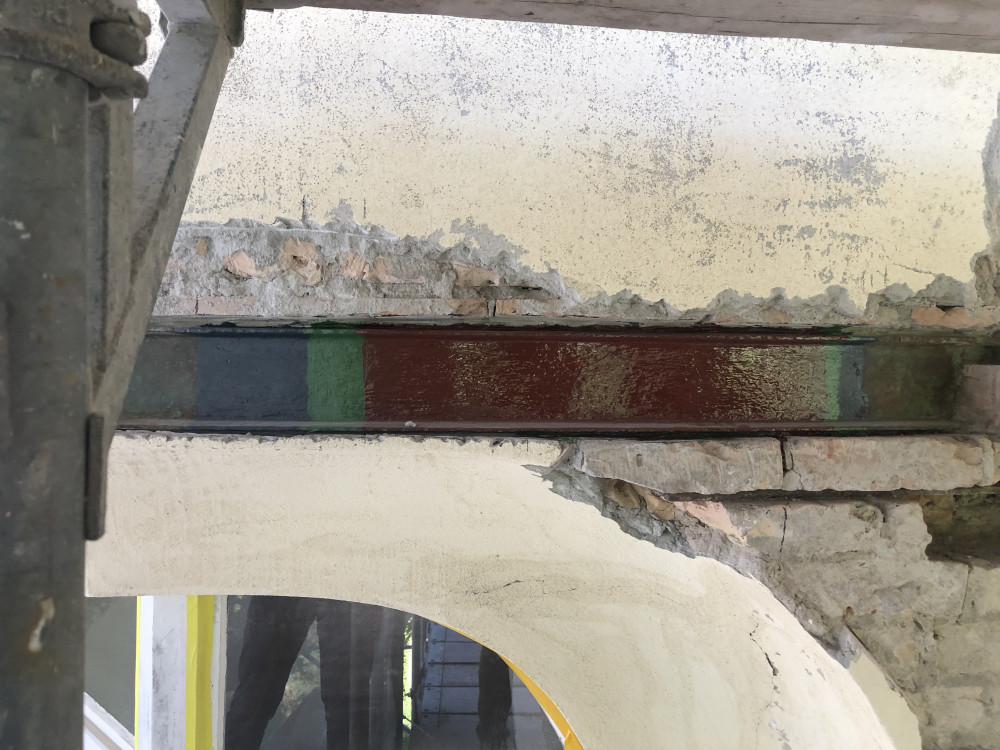
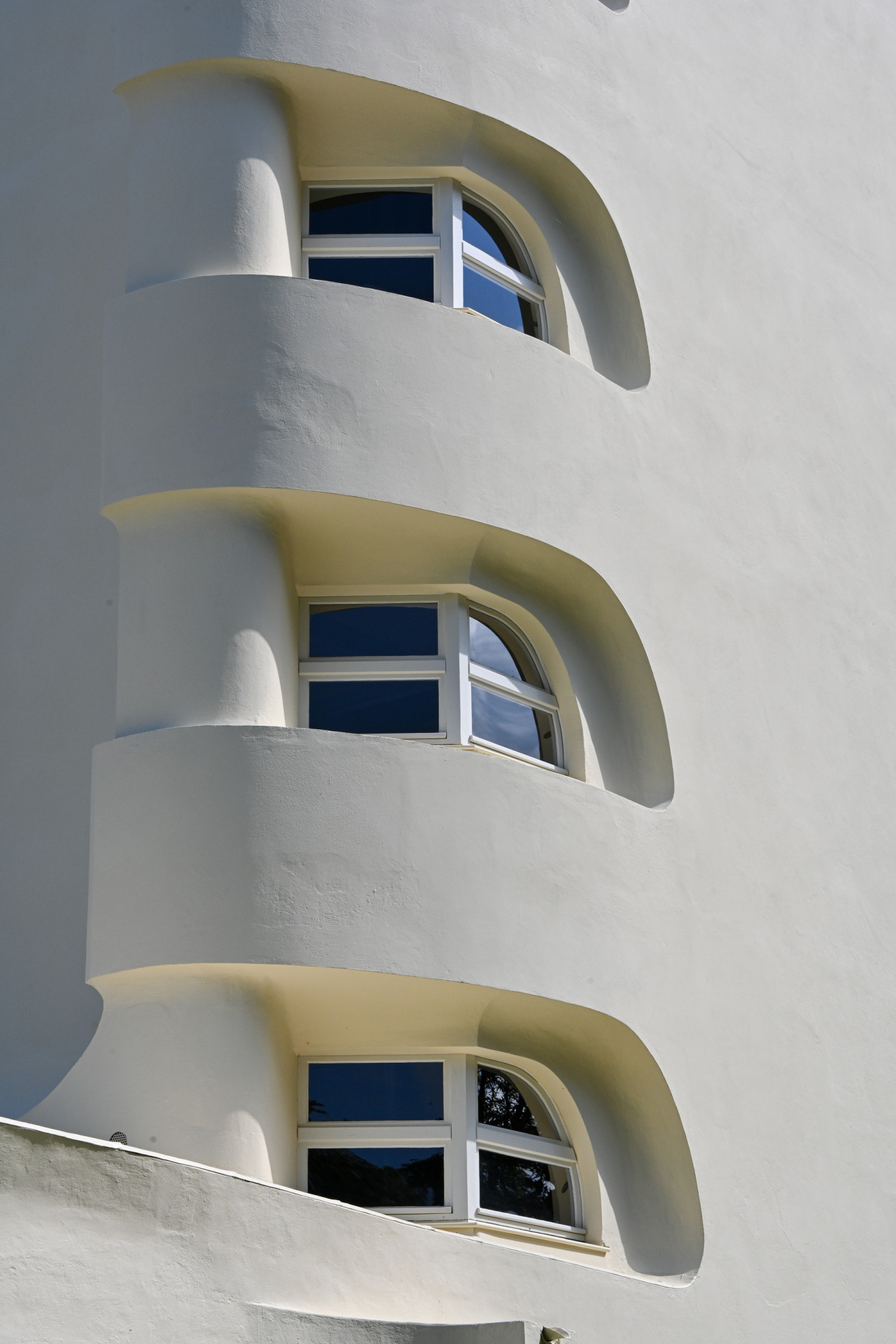
Entrance terrace and parapet
Although the terrace parapet had been secured against slippage in 1999, cracks still appeared later, albeit in new places. To address this, an expansion joint was inserted on both sides of the parapet during the recent renovation and the terrace floor was cast as a jointless concrete slab. An expansion joint running round the terrace is designed to prevent new cracks from appearing.




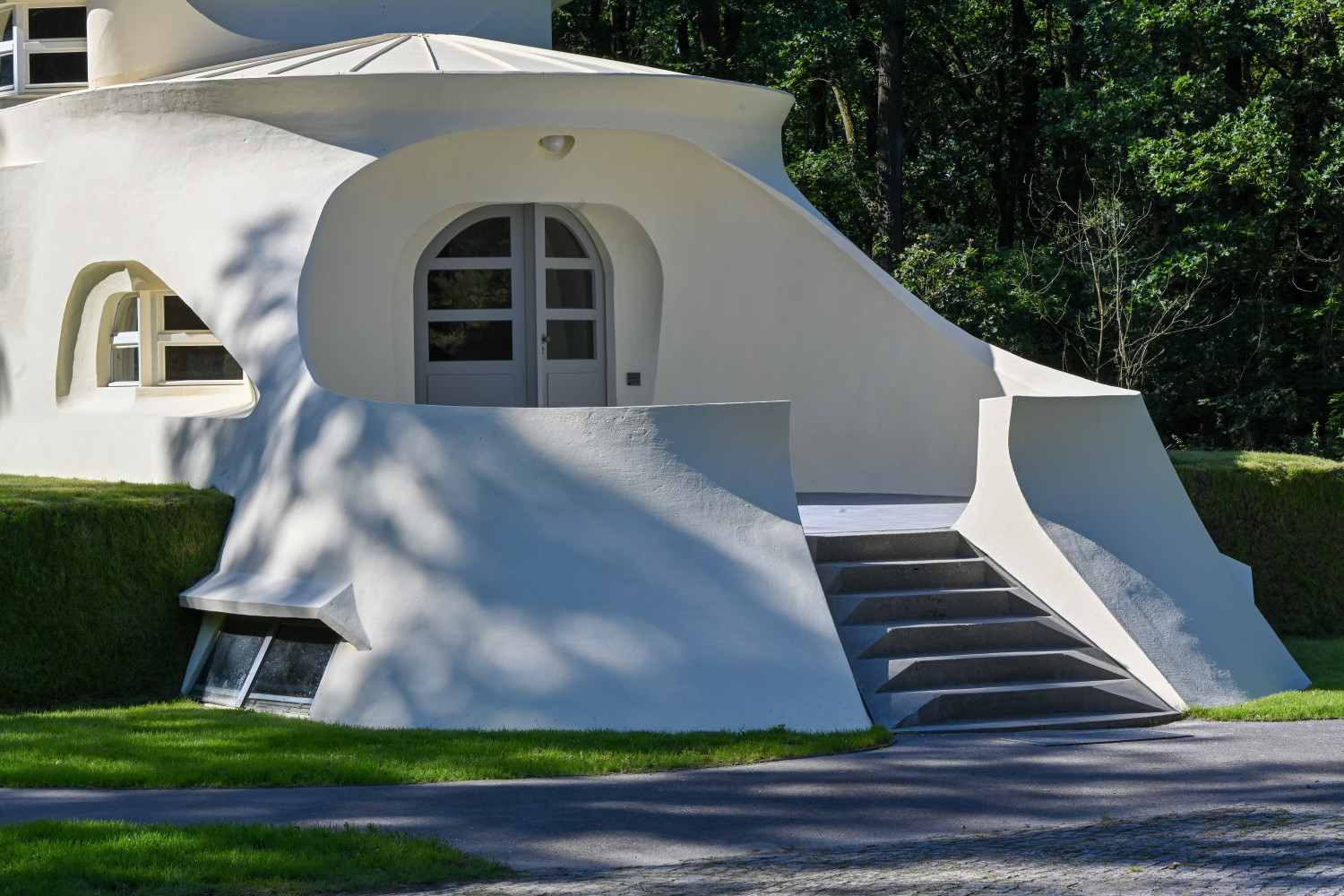


Interiors
In the interiors, the primary task was to patch up small areas of plaster. In addition, the walls had to be completely repainted and the floors treated. The microphotometer room, which was no longer used for its original purpose and was now serving as a workshop, has now been stripped down and is available for the AIP’s scientific communication needs. For the toilet on the ground floor, the sewage outflows and fresh water pipes were replaced. Here, it was possible to restore the original vaulting in which the hand basin was seated.




Outdoor areas
The original shape of the slopes was badly damaged by visitors who wanted to look into the work room on the ground floor as well as by rain and rabbits, voles, and other rodents. In some places, the honeycomb mats that had been inserted in 1999 to give the grass growing on the slopes more support were already exposed. The hard-edged geometry of the garden, designed according to plans drawn up by Richard NeutraRichard Neutra (1892–1970), architect, studied architecture at Vienna University of Technology and at Adolf Loos’s architecture school as well as garden architecture in Zurich. In 1921 he began working for the Luckenwalde municipal planning and building control office and designed the forest cemetery there. He worked with Erich Mendelsohn from 1921 to 1923 and was responsible, among other things, for the landscape design for the Einstein Tower., was restored along with the hedge. In the southern part, a small staircase leading to the grass platform was added to make it easier to maintain the outdoor areas.


Outlook
The Einstein Tower was an experimental structure. It gave Erich Mendelsohn his first opportunity to implement his architectural visions, and it was here that his dreamlike sketches became built reality for the first time. Every restoration of the Einstein Tower is experimental in nature – a process of trial and error. This is the only way for the entire history of the tower’s construction, use, and conservation to be seen and preserved, along with Mendelsohn’s original, experimental concept. Now that all the restoration work has been completed (as of summer 2023), a maintenance plan is to be drawn up as a future guide to how to deal with what is probably Mendelsohn’s most famous architectural legacy.




